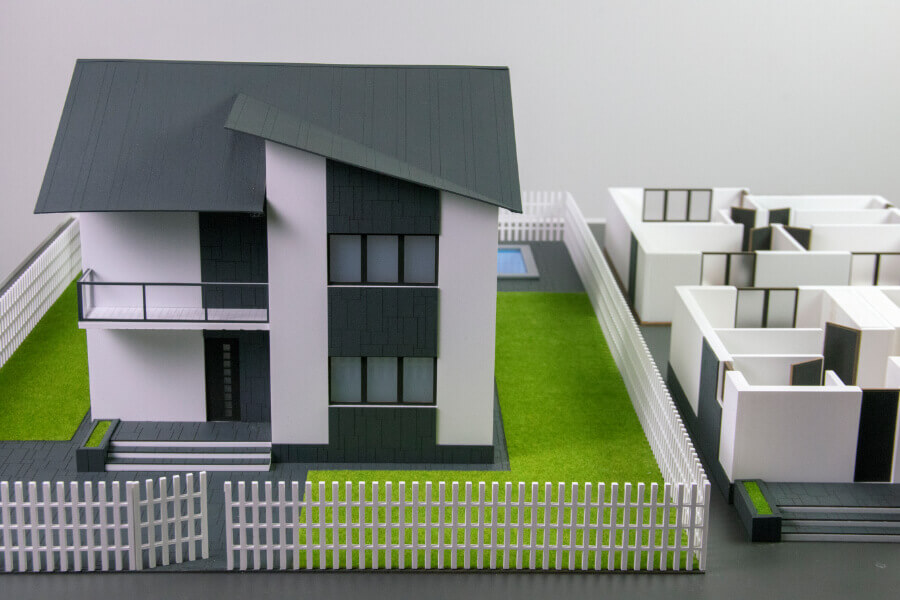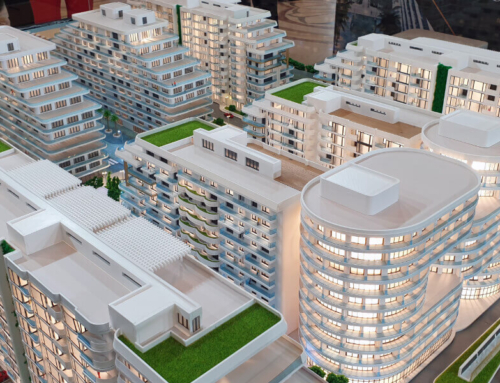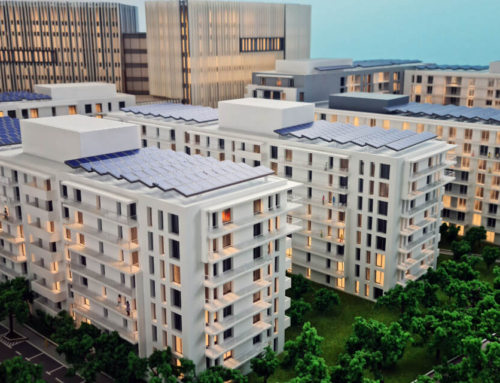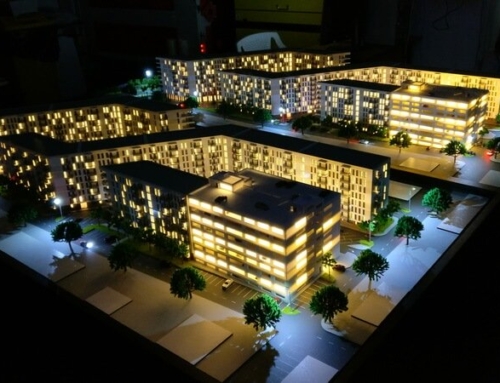Project Description
Architectural models are used by architects, in order to better control the situation in the field together with the builders. But they can also be used in another way.
The model was to be presented in a sale to potential buyers. It was made after a real construction. The company we made it for uses it for two purposes: to present the project to potential buyers, but also they use it as an element to attract the eyes of passersby.
A 3D architectural model shows what a building will look like, from all perspectives. This makes it useful for casual observers, for those who want to buy an apartment in a residential building or for investors in large chains of buildings.
The model was made out of Plexiglas and passepartout cardboard and it aims to emphasize some important details of the house, such as: stairs, glazing but also roof colour.


















