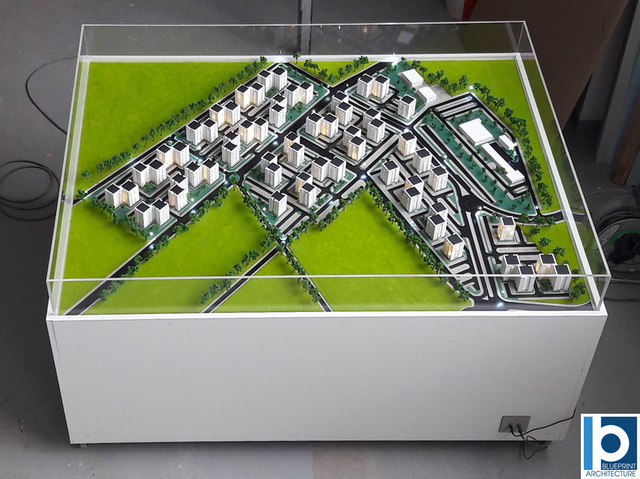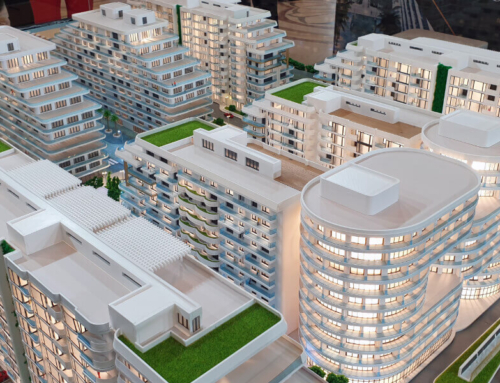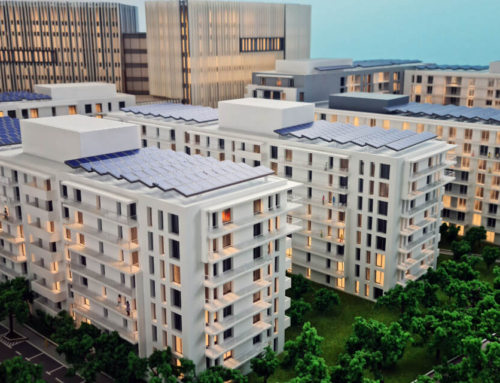Project Description
This model of architectural scale shows us how an entire urban living area will look like when it is completed. All the structures and constructions in the living area, as well as the streets are included in the model. The design of the whole area is covered in the model, so viewers will know how realistic the whole complex will look like. The scale model tells us that the developer is a “go green” supporter, counting the trees that were planted around the land and the grass that covers over 50% of the land. The trees were arranged in rows around the campus of the buildings and streets.
Looking at the streets, there is a certain traffic pattern that has been created, so the vehicles will know how to go through the space. There are some main roads that can be traversed throughout the campus and some smaller roads that go through the buildings. Overall, the entire residential complex gives us the feeling of luxury. With its combination of green spaces, luxurious architectural structure and a highly urbanized trafficking scheme, the entire area is wonderfully built and sophisticated in terms of design.


















