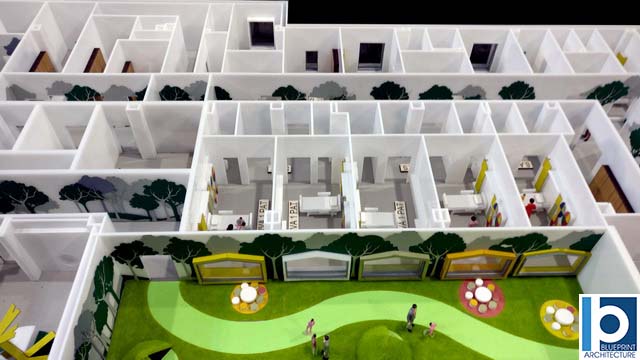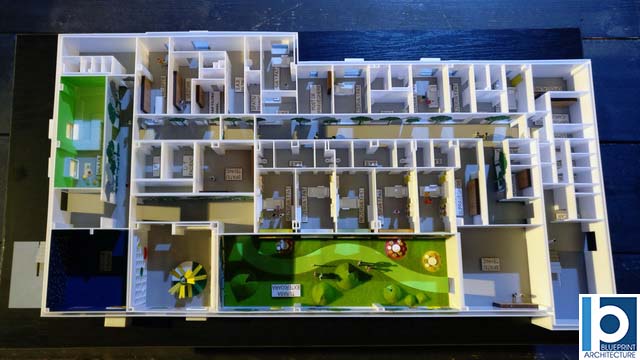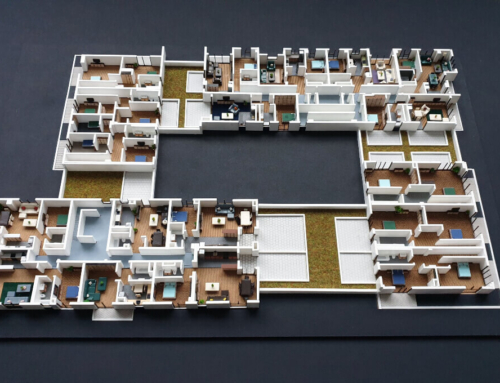Project Description
In this compartmental overview of the Pediatric Hospital Facilities Architectural Scale Model, you will see the different rooms of the hospital.There is a terrace where patients and family can hangout. Real trees will be planted here. There will also be a cinema room, library, recreation hall, radiotherapy facility, sterile rooms, surgery rooms, and ambulatory department rooms.
In other words, the hospital will take a holistic approach to taking care of their patients.The Pediatric Hospital Facilities Architectural Scale Model might just revolutionize modern hospital interior and exterior design.


















